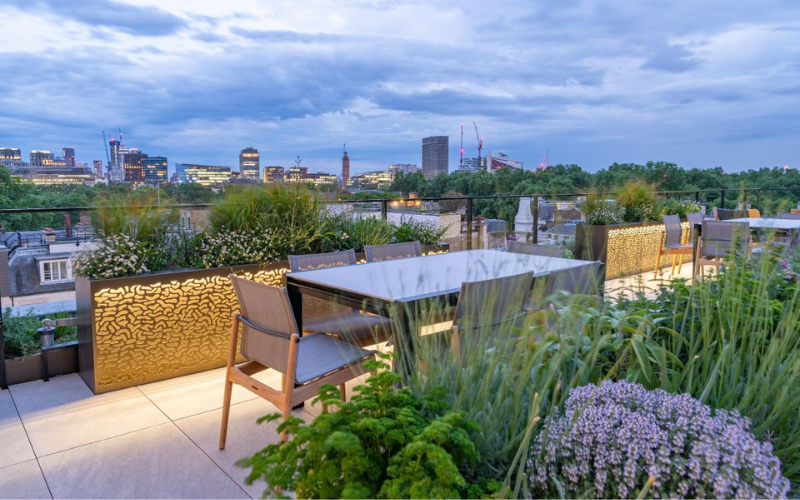
Bowles & Wyer design new roof gardens for 78 St James's Street
78 St James's Street is a Grade II listed building in central London, recently developed by BentallGreenOak to create 110,000 sq. ft of office accommodation, alongside wellness amenities and extensive outdoor areas and roof terraces. Accredited Contractor Bowles & Wyer were commissioned to design and build a variety of garden spaces, ranging from the 4th to the 6th floor of the new building. The roof terraces not only provide an inviting space for office users to spend time in, but are built around flexibility to ensure they can be easily adapted for events too.
The increasing value of green spaces within commercial developments has partly been driven by the GLA seeking an 'Urban Green Factor' of 0.3 or above on all new developments, essentially designating at least 30% of a building's footprint to green spaces. Coupled with social change following the pandemic, there is an increased need to incentivise staff with innovative green spaces to enjoy.
This was a key theme of the design brief, as well as making the most of the spectacular views across London. The 6th floor features the largest roof garden of the building, and has booth seating along one side, hugged by scented greenery as well as an expansive living green wall, with a more open-plan design on the other side of the terrace. The garden is actually wrapped outside of the balustrades with green roof planting of wildflowers and ornamentals to blur the edges of the building, as well as serving as pollinators for much of the year.
Within the terrace itself, moveable planters are used to zone the area and can be easily moved to the edges when a more generous central event space is needed. These planters have also been planted with edibles and herbs to enhance cocktails during functions!
The planters consist of laser-cut light boxes with a design inspired by vermiculated stonework, reflecting the historic masonry of the building. The design features within the under-bench lighting as well, making the space more inviting for evening use.
The 4th floor terrace has been transformed into an informal break-out area for office users. It has a relaxed feel, borrowing elements from the floors above, as well as featuring a long section of planters to wrap one side of the offices with greenery and planting.
John Wyer, CEO of Bowles & Wyer comments:
"We had the benefit of an enlightened and far-sighted client in BentallGreenOak in this project - we developed the brief with them, and it was their commitment to our joint vision that has made this such a great project to work on. It really demonstrates the value that a well-designed landscape can add to a city centre development and the difference it can make to people's lives."
The project was completed in April this year, and has quickly matured into a series of inviting and adaptable outdoor spaces for the new tenants, whilst adding biodiverse greenery and design details which pay homage to the property's historic architecture.
To find out more, please visit Bowles & Wyer website.
Image Credit: Paul Upward
